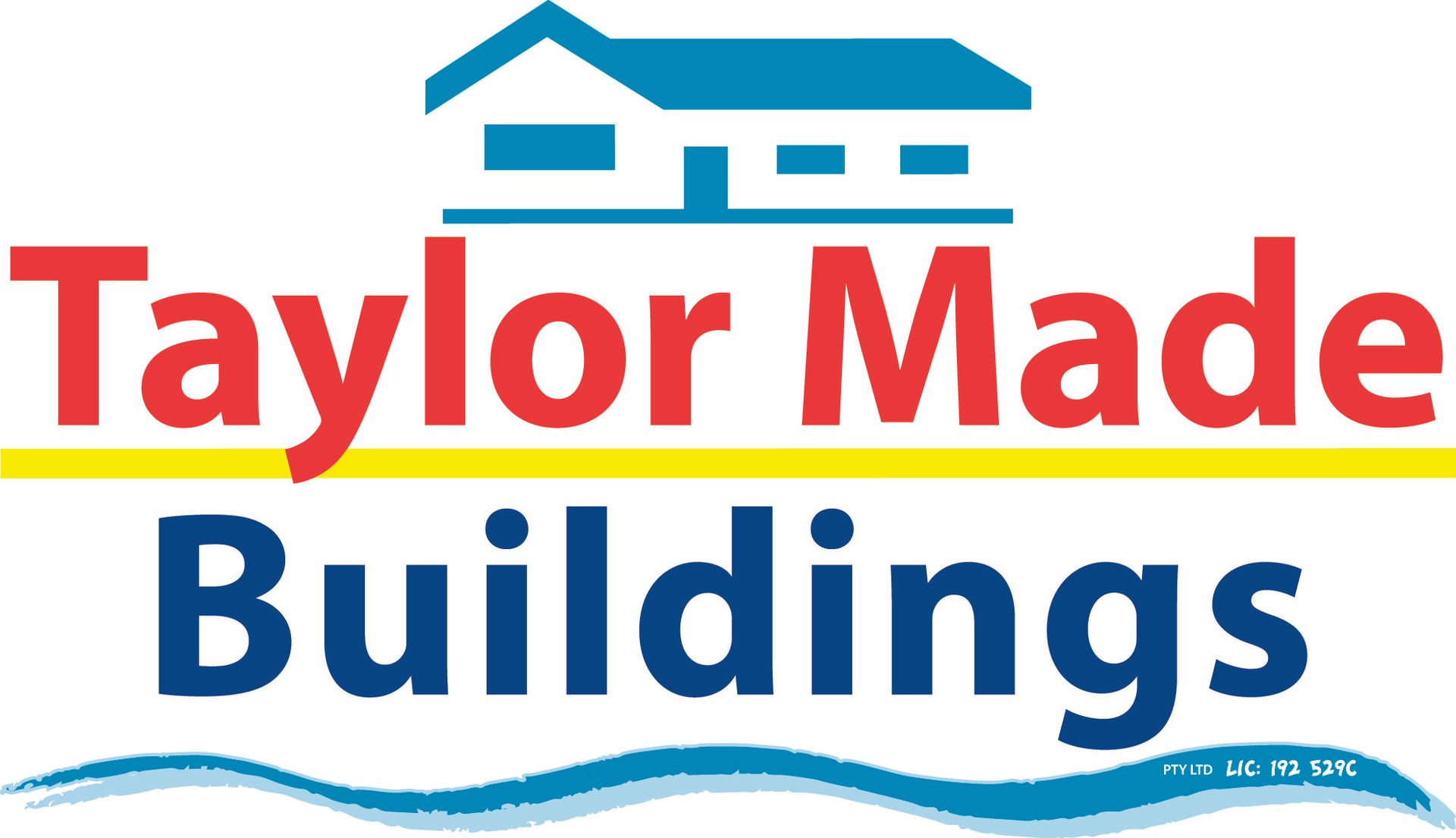Great Finishes Included as Standard with Taylor Made Homes
Preliminaries
- Development Application and Section 68 Application to Council
- Soil analysis test, carried out by our engineers
- Structurally guaranteed for 6 years, with a 4-month maintenance period
- Guaranteed quality and after sales service
- Delivery within 200kms of our Dubbo yard
Insulation
- R3.0 Insulation batts to the ceilings, R1.5 insulation blanket to under colorbond roof and R2.0 Insulation Batts to all external walls.
- Raked Ceilings to all living areas with R3.0 Insulation
- 10mm gyprock to walls and ceilings with 90mm standard cornice
Cabinetry
- Built In robes with sliding robe doors as shown, top shelf and hanging rail, one bank of shelves, two banks of shelves in main bedroom
- Linen cupboard with four shelves, broom cupboard with top shelf only and coat cupboard with top shelf and hanging rail
Plumbing Fixtures
- Development Application and Section 68 Application to Council
- Soil analysis test, carried out by our engineers
- Structurally guaranteed for 6 years, with a 4-month maintenance period
- Guaranteed quality and after sales service
- Delivery within 200kms of our Dubbo yard
Optional Items
- Bellcast veranda lined with fibro and hardwood decking boards
- Your choice of width – 1.8m, 2.1m, 2.4m and 3.5m
- Air conditioning – Ducted reverse cycle, ducted evaporative or split systems
- Double bay windows
- Ensuites
- Tiled living areas
- Gas points for heating
- Alarm systems
- Hardi plank in 4 choices of style
- Carport
- Garages – Single/Double
- Enclosed verandahs with Hardiplank 900mm High and flyscreen mesh. (Options – Windows and Flyscreens).
- Supply of a waste enclosure and removal of waste at the end of the build
Construction
- Pier holes for standard “M” soil type 500mm deep filled with 20mpa concrete, cartage of concrete over 15kms is at owner’s expense.
- Steel frames and trusses
- Waterproofed to Australian Standard with Certification
- Hardie Plank Wood Grain
- Colour bond roofing in your choice of colour
- Colour bond fascia and hi front quad colour bond gutter
- Internal fit out with Hume doors and 66mm primed radiata and skirtings
- Based on level accessible site – allowance 300 mm fall If the height of landings and/or verandahs exceeds 1.000 from ground level handrails will need to be installed at owners expense
- Steel flooring system
Hot Water
- LPG or natural gas instantaneous hot water unit
- AAA water saver tap ware and toilet cistern
- Hot water tempering valve as required by council, to be adjusted by on site plumber
Electrical
- Power points, light fittings and TV point as per plan supplied
- Smoke detectors as required by council
- A large selection of Light fittings to choose from
- Westinghouse Oven & Cooktop, Euromaid Rangehood
Finishes
- All windows & external doors to have fly screens & security doors
- Polytec/Laminex kitchens in your choice of colours
- Tile allowance as per display in your choice of colour and tones
- Internal painting in Dulux Wash and Wear in your choice of colours
- Exterior painting in Dulux X10 with a 10-year guarantee
- Vinyl in kitchen and dining room, carpet throughout, a large range to choose from
- Vertical or Holland Blinds, your choice of colour and style
- Mirrors – to suit width of vanity
- Door furniture as per our display board
- Landings and steps at each exit (council requirement)
- Aluminium windows & external sliding doors in your choice of colour
Pricing Summary
You’re Responsible For:
- All on site connections of plumbing and power including interconnection of sections and a builders’ power supply is required on site
- No rock excavation allowance, client is responsible for all onsite earthworks.
- Home removalists enter the home site at client’s risk.
- Prices subject to change without notice
- Subject to BASIX requirements
- Subject to Flood areas
- Subject to Bushfire prone areas
- Crane hire if needed (determined by our site inspection)
BASIX Requirements (If Required):
BASIX is a requirement for all new homes. It was introduced by the NSW State Government which ensures all new homes use less water, produce fewer green-house gas emissions and are more comfortable to live in.
Taylor Made Buildings do not need to comply with BASIX as they are a manufactured modular home. Your local Council may interpret the legislation differently therefore requiring you to comply with BASIX.
If your Council requires BASIX your Council Application must be submitted with a BASIX Certificate. This Certificate is achieved by gaining a certain amount of points in water savings, energy savings and thermal comfort. The cost of BASIX on your home will be quoted if BASIX applies to you.
Fees Included in Your Home Price:
- Development Application & Section 68 Fees
- Long Service Levy
Fees Not Included in Your Home Price:
- Section 94A Levy
BAL Rating – Bushfire Attack Level BAL-12.5, BAL-19, BAL-29, BAL-40, BAL-FZ
- Onsite waste management, plumbing application.
- Block Survey
- Basix Certificate *If Required by Council
- On Site Electrical & Plumbing
Payment Schedule:
At TAYLOR MADE BUILDINGS we require a 5% deposit to cover site inspection, soil test and plan drawing. Our contract payment schedule is 35% at lock up stage, 35% on completion of fix out, kitchen, tiling, 20% painting and delivery and 5% on completion. A BASIX Certificate, if required by your local Council, will incur an additional cost.
